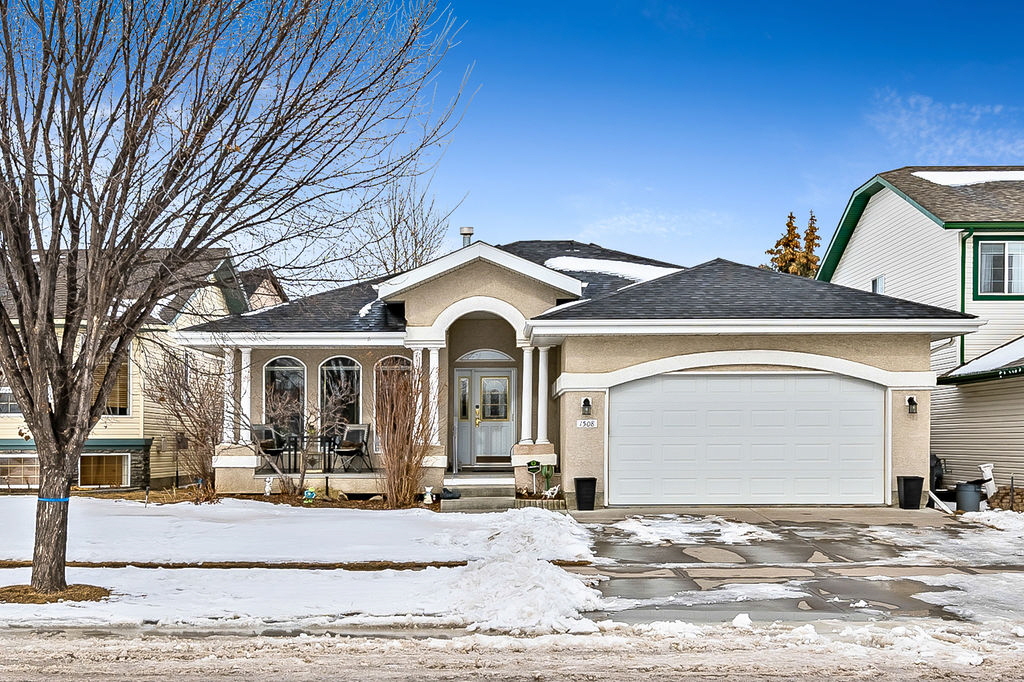
Adorable Bungalow With Great Views!
- Sold
- Single-family
- Sold
1508 Riverside Drive NW High River, AB, T1V 1W8 Canada Get directions
$466,800 $336/Sq. ft.- StyleBungalow
- Age1999 Years
- Parking 2 car garage
- Area Highwood Village
- MLS# A2028189
- Listed 3 Years 7 Months 13 Days Ago
Overview
Welcome to 1508 Riverside Drive, located in the quiet community of Highwood Village. This bungalow overlooks an abundance of scenic views where there is pride of ownership throughout the home and neighborhood. The main floor has incredible features starting with a grand foyer, rich hardwood floors, stainless steel appliances, gas fireplace with tile surround, massive amounts of cupboard space, a dining nook as well as a convenient eat-up island! You’ll also find laundry facilities, a four-piece bathroom and the master bedroom complete with vaulted ceilings, walk in closet and a private ensuite. The basement area has been designed for entertaining, whether it’s for family games night or a theater area for movies or watching sports. There is even an additional fireplace, another four-piece bathroom and two additional bedrooms for family or guests. This home has fantastic views with a walking path/Happy Trails on your front veranda or the green space and Highwood Lake from your back deck. Having a heated double
Features
Interior Features
- Ceiling Fan(s), Kitchen Island, Laminate Counters, Open Floorplan, See Remarks, Walk-In Closet(s)
Exterior Features
- Backs on to Park/Green Space, Few Trees, No Neighbours Behind, Landscaped, Rectangular Lot
Other Features
- Park, Schools Nearby, Playground, Sidewalks, Street Lights, Shopping Nearby
Taxes & Fees
- Condo Fees : Not Available
- Taxes: $3,330
- Tax Year: 2022
- Monthly Rent: Not Available
- 1508 Riverside Drive NW, High River, AB, T1V 1W8 Canada $466,800
- 4 beds 3 Baths 1,388 Sq. ft. 5,249
Find out what your home is worth
-
Ted Crawford / Joe Hymanyk
REALTOR® with 15 years experience - Century 21 Foothills Real Estate 618 Centre Street SE, High River, AB T1V 1E9
- Mobile (403) 689-7905
- Mobile (403) 393-8552
- Email ted@tedcrawfordgroup.ca
- Areas Served Calgary And Surrounding Areas
- Specializations Residential
